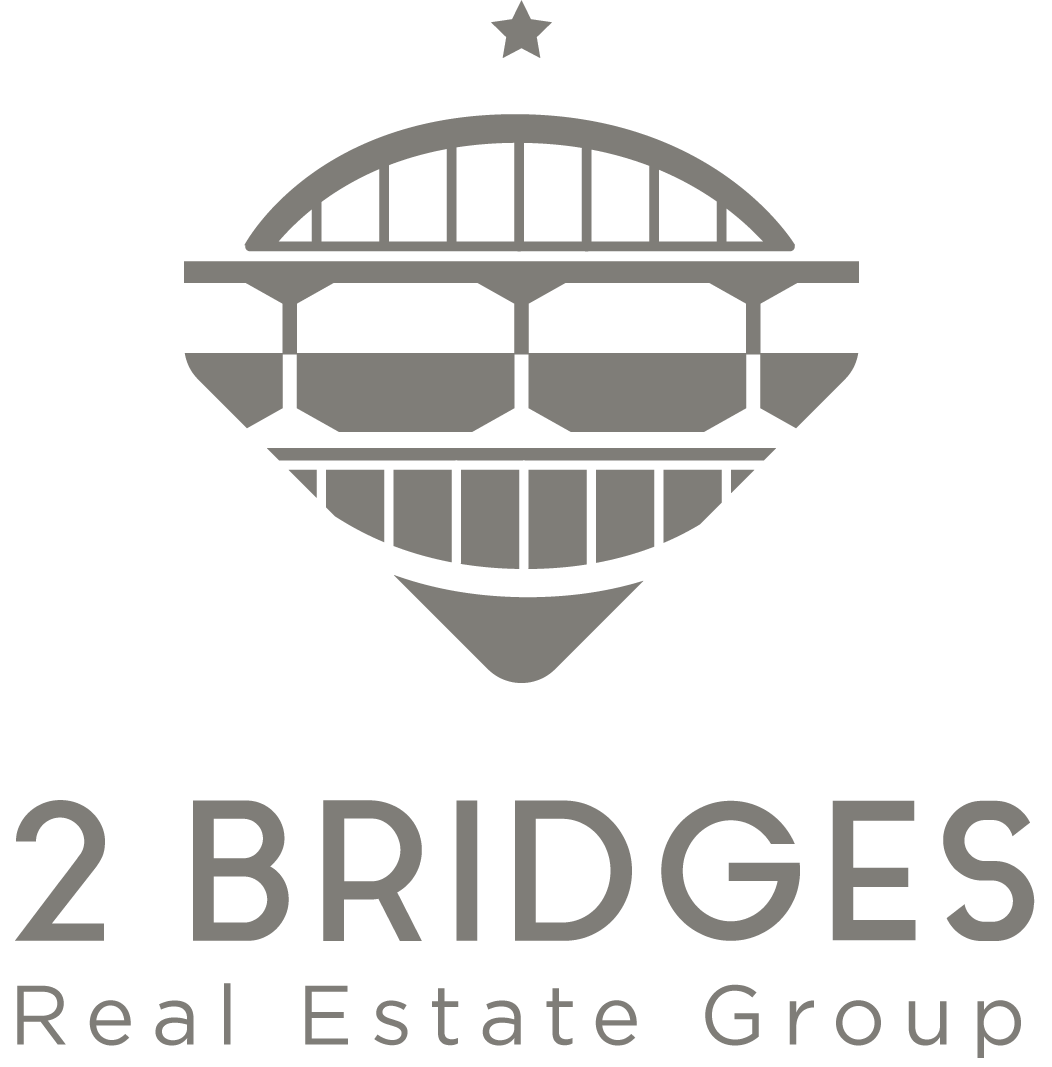Wow! Spectacular PANORAMIC VIEWS during ALL Seasons...6 of the Apostle Islands and Porcupine Mountains of Michigan! This one-of-a-kind unique BEAUTIFUL Custom Designed home, built in 2017 (with added Carriage House of 338 finished square footage not included in finished listed), sits at 500 foot above LAKE SUPERIOR, nestled among a 10-acre wooded lot on private road. You’ll simply enjoy the serene, peaceful and private location, with the added bonus of dramatic LAKE VIEWS (large windows throughout). Well known Designer Architect Michaela Mahady of Sala Architects and Builder Carrier Construction, both offer unique, dramatic, high QUALITY and spectacular WORKMANSHIP throughout this gorgeous home. Just a few, but MANY FEATURES TO LIST: In-floor heat w/high velocity A/C, French bleed Hickory flooring throughout, poured concrete foundation, plaster walls to resist cracking, Marvin casement windows, high quality appliances and fixtures, custom Cherry Cabinetry, high-end plumbing fixtures, monitored security system, outdoor rooms in screen Porch and Deck that take advantage of lake and forest views, extensive landscaping design, Cummins power generator powers entire home on demand in case of power outage, electronic dog fence, decorative walnut strips above interior windows, high quality oil-rubbed bronze outlets, handles, cabinet pulls, light switches, window coverings in Bedrooms and Bathrooms, nautical and traditional light fixtures, detailed base board, door and window trims. CHECK OUT EXTRA DOCUMENTS FOR ADD’L HOME DETAILS AND ROOM-by-ROOM INFO. Short 1.5 miles from center of downtown BAYFIELD! Call this your “Retreat”...your “Forever Home”...YOU'LL SIMPLY FALL IN LOVE THE MINUTE YOU STEP FOOT into this BEAUTIFUL HOME! Furnishings available on a select basis.
Listing courtesy of Kimberly Thomas, Keller Williams Classic Realty - Duluth


