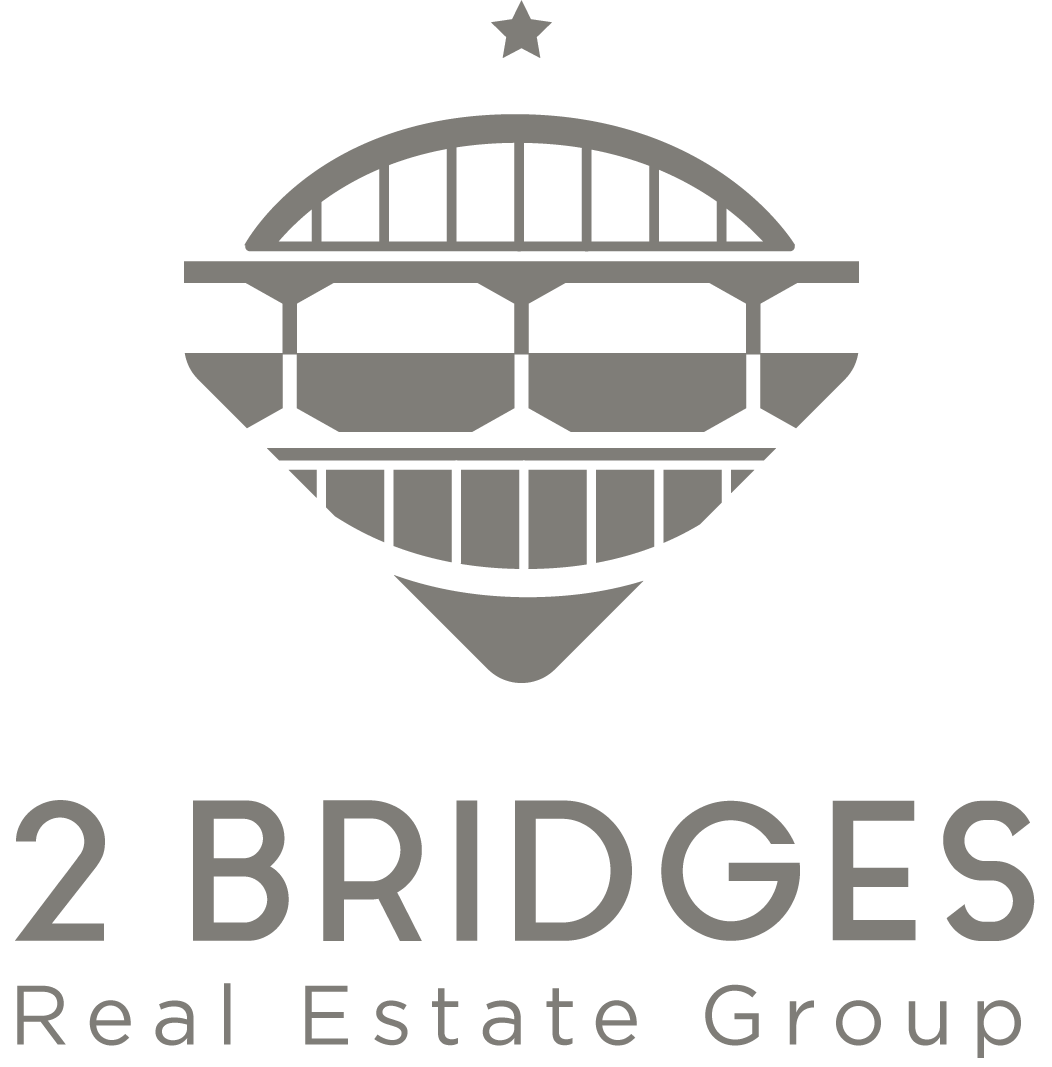Are you ready to wake up with stunning views of Lake Superior, Pikes Bay and the Pikes Creek Valley? This home, currently operating as the Timber Baron Inn, is sitting on 2.15 acres of the 32+ acre development at the foot of Mt. Ashwabay and has a lot to offer! The main level features 4 bedroom suites, a beautiful great room with dining area, private kitchen with an eat in area, 2 car attached garage and laundry area. In addition to the in floor heat throughout the home, each bedroom suite has it’s own mini-split heat/ac unit to help maximize comfort for the room, a full bath with plenty of storage! The great room has a statement fire place and stunning floor to ceiling windows with a view for miles. You can even see an Apostle Island! The upper level has a private 2nd unit, currently used as the Owner’s suite. It has it’s own stunning views, a private living room with a breakfast bar and kitchen. There are also 2 bedrooms and a full bath. The Inn has had great occupancy and 9+ additional lots can be sold or developed! C&R allow for more short-term rentals such as Yurts, tiny homes, tent/camping sites, a wedding venue and so much more! Guests have premiere access to the CAMBA mountain biking trails along with cross-country ski and snowshoe trails. Big Top Chautauqua Concert Venue is within walking distance and a guest favorite. Schedule an appointment today to see the beauty of the property! 24-Hour notice is required.
Listing courtesy of Jessica Bellefeuille, Coldwell Banker Realty - Duluth


