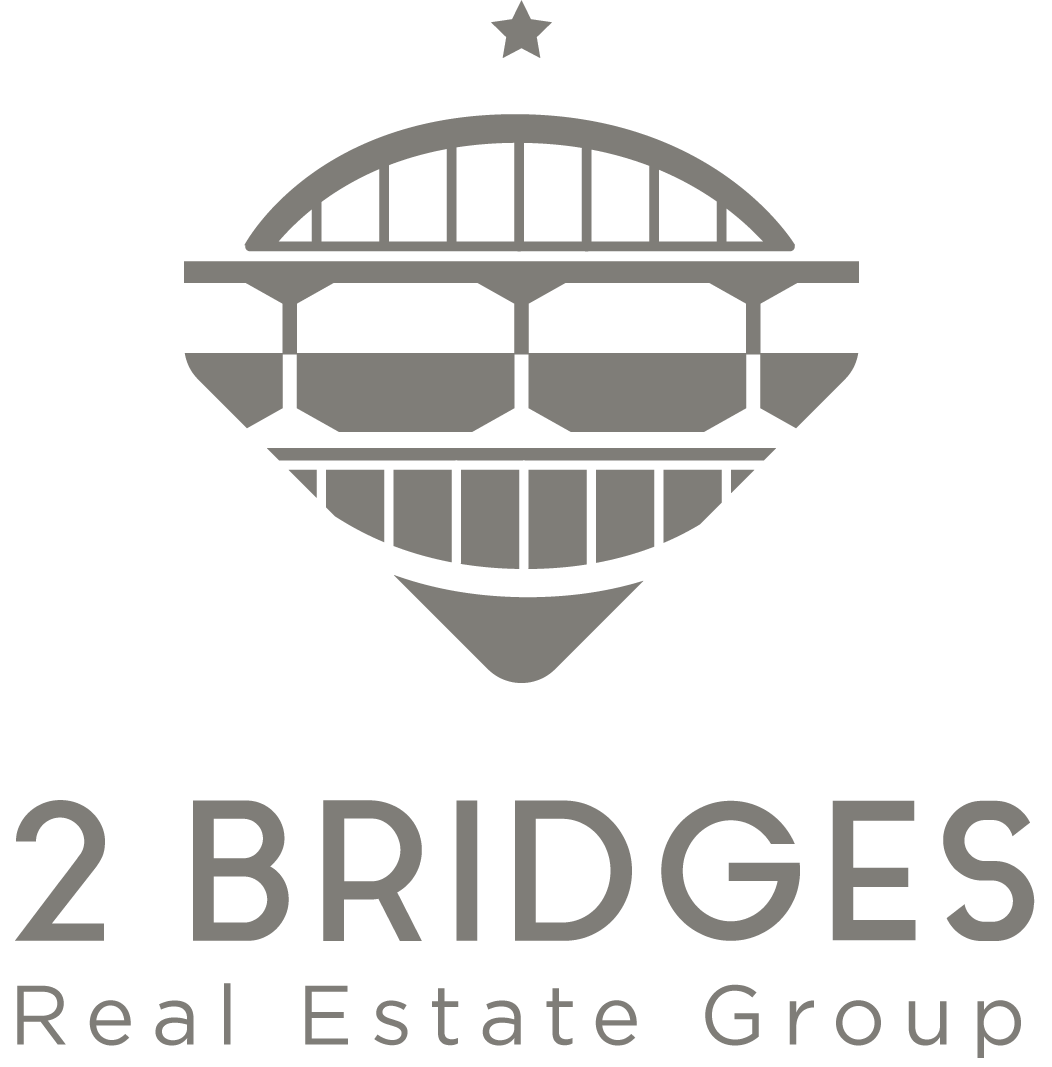This is where you belong! 2800 sq feet of living space on a paved cul-de-sac. Open main level. 4 bedrooms, 1 full and 2 3/4 baths. Professional grade gas kitchen stove. New wrap around deck with 8x10 table and sitting area. Many new windows. Most of the flooring has been updated. 2 fireplaces. Lower-level living area with a wet bar. Here are the extras! 1. Great location on 2 acres just a stone's throw from Pike Lake, Pike Lake access, Pike Lake Golf Club, Beach, and Restaurant. 2.Fully finished extra guest house with kitchen, bath, and one bedroom. Could be used for extra income! 3. Huge, heated, 32x40 Pole building with a mechanical car lift. Room for all of your vehicles, toys, and projects. Two more sheds: 8x10 and 10x10. 5. Dog kennel with slab flooring. 6. Bonus: Everything is negotiable. Sellers are downsizing. All of the furniture, fixtures, TVs, patio set, adjustable electric beds, tools, plow truck, etc. etc. Everything but the 4-wheeler and motorcycle. Go get pre-approved today and take a look tomorrow! Agent is related to seller.
Listing courtesy of Timothy Nick, Edmunds Company, LLP


