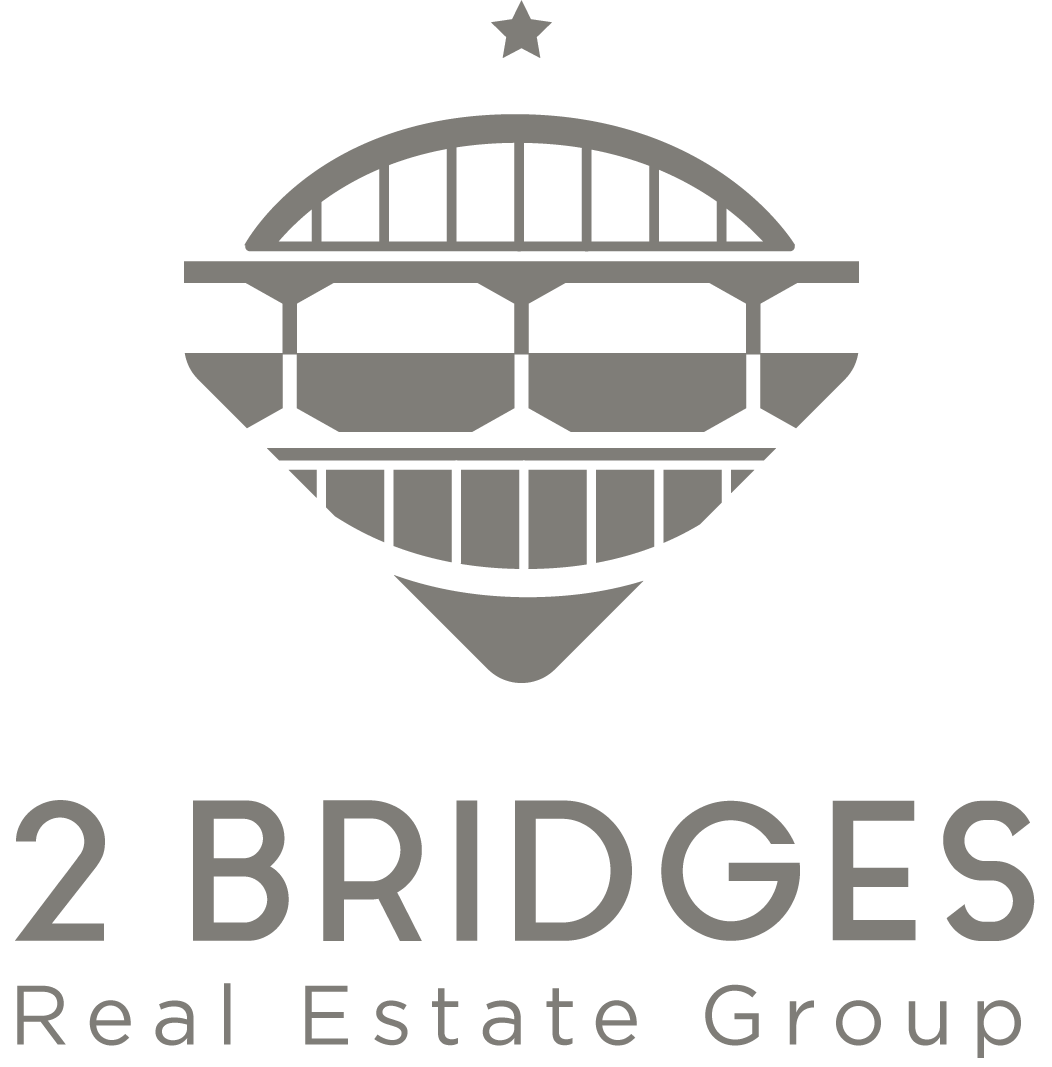Step into contemporary luxury with this stunning home boasting unparalleled features and finishes. Nestled on over half an acre in the heart of town, this architectural gem offers a seamless fusion of elegance and functionality. As you enter, be greeted by the allure of three bedrooms and three bathrooms, ensuring ample space for both relaxation and rejuvenation. The gourmet kitchen is a chef's dream, adorned with granite counters and outfitted with top-of-the-line appliances, perfect for culinary adventures and entertaining alike. A main level office, complete with French doors, provides a serene retreat for work or study. Step into the addition, where a radiant-heated living room awaits, adorned with vaulted ceilings that elevate the space to new heights of sophistication. Prepare to be enchanted by the master bedroom en suite, a lavish sanctuary that defies expectations with its sheer size and opulence. Step outside to discover a patio oasis, complete with a hot tub, offering the perfect setting for unwinding under the stars. With a two-stall detached heated garage, every convenience has been considered. And for those with grander visions, additional land is available, allowing you to tailor this exceptional property to your desires. Experience contemporary living at its finest - schedule your showing today and prepare to be captivated by this extraordinary home.
Listing courtesy of Steve Braman, RE/MAX Results


