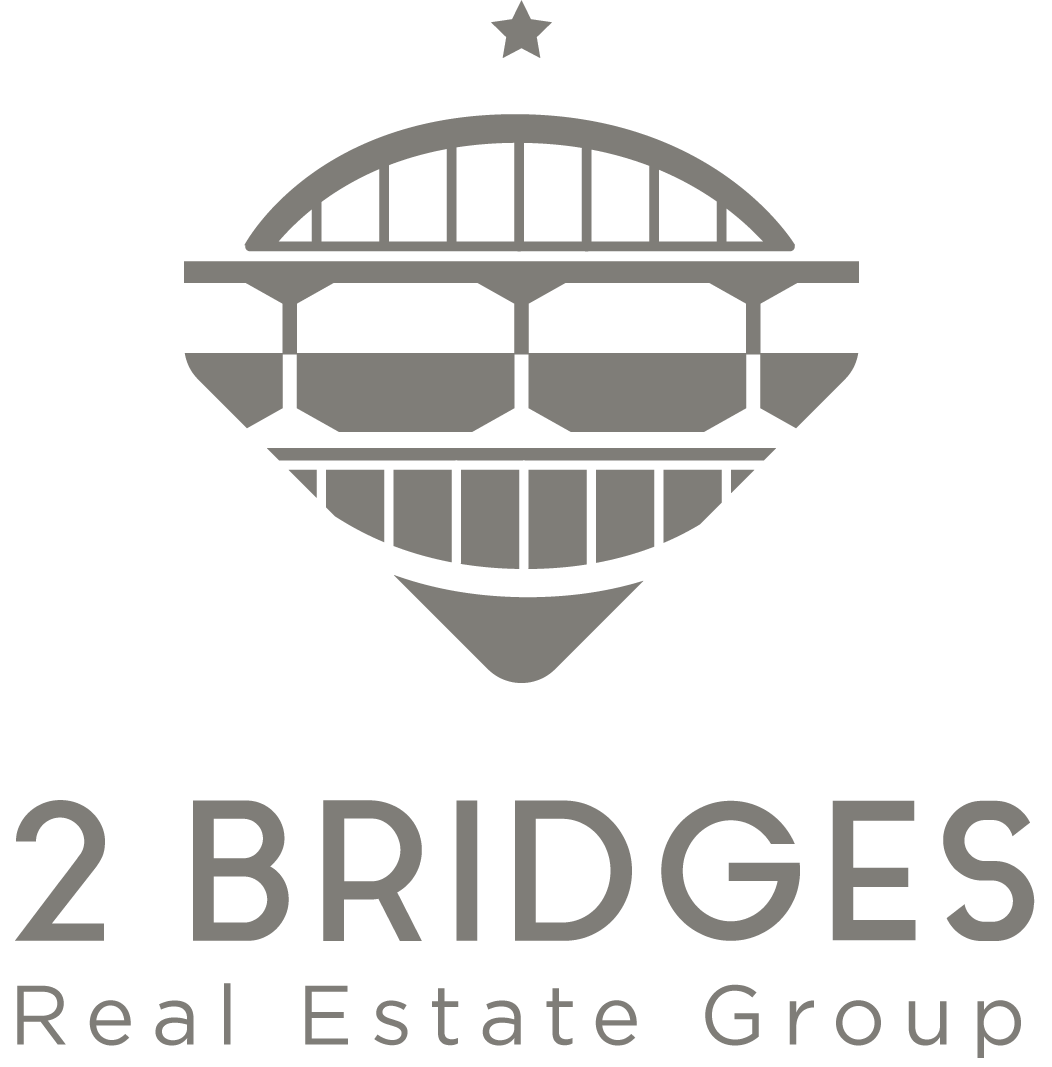This enchanting two-story, 4 bedroom, 3 bath lakeside retreat is situated by the water’s edge on the north shore of Devil Track Lake and provides a blend of Northwoods charm and modern comfort, with phenomenal views from practically every room. Stepping inside, you are greeted with an open space living room, large windows overlooking the lake and a stone fireplace that stands as the focal point, providing both warmth and ambiance during chilly evenings. The kitchen is a chef's delight with plenty of storage space, large island, top-of-the-line appliances, and floor to ceiling windows that flood the space with natural light. The upper-level primary ensuite bedroom features sleek built-in storage solutions, effortlessly combining style with functionality, together with a private balcony, designed to enjoy the sheer beauty of the north shore. Your options are endless for entertaining guests effortlessly in the walk-out lower level with a generously sized family room complete with a bar, a spacious screen porch for dining or stargazing in the large hot tub, just a stone’s throw from the lake. Natural landscaping and gardens frame the property, enhancing its natural beauty. A short stroll to the lake shore and dock promises endless aquatic adventures. Gather around the fire pit in the picnic area and create some cherished memories. A workshop & garage beckons with heated floors, insulated walls and ceiling, and a cozy wood-burning stove. Practical features include a convenient single garage door for easy access to oversized items, plenty of attic storage space, shelves, cabinets, and large windows fitted with screens. Experience the epitome of lakeside living in this exceptional home.
Listing courtesy of Virginia Detrick Palmer, Coldwell Banker North Shore



